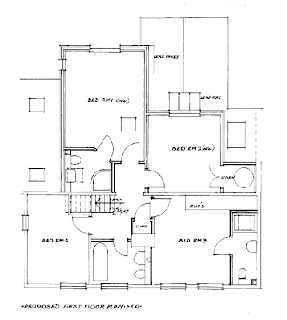So to go back a step, the house is made up of three parts:
1. The original part: two farm labourers cottages circa 17th Century, that were knocked together to make one cottage somewhere along the way
2. The middle: a single-story lean-two extension, age uncertain - estimated 19th-20th Century
3. The conservatory: about 20 years old, poorly constructed, with no foundations
In the new plan the original section of the house will remain unchanged (both upstairs and down), whilst the other two sections are removed (all but two walls) and re-built as a new double-story extension - here are the visuals of the plans which should make more sense!
(The plans have actually been amended slightly since this - will try to find time to scan in the most up-to-date floor layout and upload when I get a spare second).




No comments:
Post a Comment