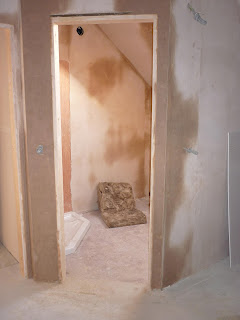So a slight delay to post number two from Sunday night... anyway, here's an update of what else has been going on at Dixies.
Upstairs is coming along swimmingly - we now have real plastered walls in the spare bedroom (albeit a patchy salmon colour). Our fake beams are just how I imagined - rather than creating the pretense of a full exposed oak frame, instead the beams give the extension a rustic feel, and (I like to imagine) provide a visual link back to the beam structure that features heavily in the original part of the cottage.
 |
| Master bedroom taken from doorway |
 |
| Spare room taken from doorway |
Sourced from sawmill and joinery Ternex, the beams are actually new wood, kiln dried to an age of ten years. This means they look older - which was the plan - but the other benefit is that we should get slightly less separation which is apparently a problem when plaster and new oak dry side-by-side at different rates.
In other news, the shower tray has also been fitted in the en-suite. A slight cause for concern - whilst the shape and size fits perfectly in the room, complementing the angle of the bathroom door, first impressions are that the shower cubicle is going to be very small. Maybe in this instance practicality has been sacrificed for aesthetics. The proof will be in the pudding, once the remainder of the bathroom has been fitted.
 |
| Outside view of master en-suite |






















