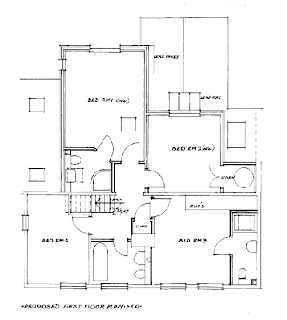What do you do when you've found a great house, in a perfect location? Improve it of course...
The house as it stands is a typical old cottage that's been extended - it's got a very live-able downstairs, and a less than live-able upstairs, with small rooms and low ceilings.
Actually the ceiling heights aren't too bad for a cottage - I can get around without bending in flats, but Jodes (the hubby) has to walk around with a permanent stoop, and has had quite a few really painful bumps to the head.
For just the two of us, the space is fine, but we want this to be a family home, which it can't really be unless I surrender my dressing room to be a kid's bedroom (just not an option...).
There were also a few problems that came up in the survey when we first bought the house to do with the lack of foundations for the conservatory, and the poor construction of the middle section of the house (a 200 year old extension) in terms of where it's fixed to the original part of the house.
So the plan is to retain the original part of the house, knock down the conservatory and 'extension' and rebuild both of these areas as a double-story. This will give us a load more room upstairs - an extra 2 double beds (one with an en-suite) - and it will fix the other problems with the walls/foundation by removing them, and in its place leaving us with a practical family space.
The house came with planning permission when we bought it, so we'd always planned on doing the work - the last 16 months have been spent sorting out our finances, tweaking the plans, and getting the builder on-board. Oh - and getting married last year took up quite a bit of time too!
Anyway, we're nearly there - how exciting!
















